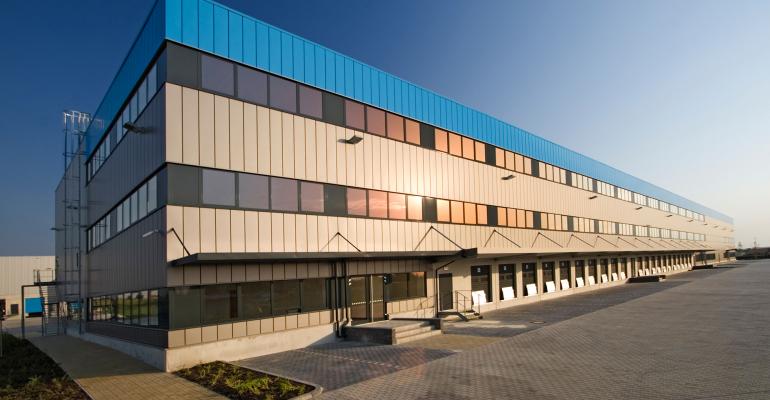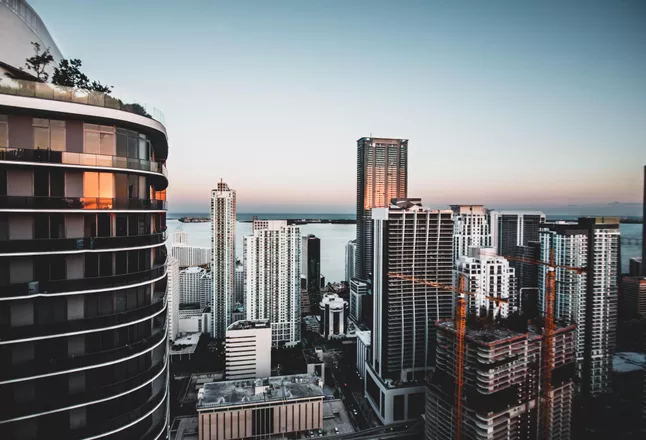Multi-story construction is now economically justified in many markets due to skyrocketing land prices for industrial development.
While multi-story warehouses are still rare in the U.S., they represent a growing industrial niche in dense markets with severe land constraints.
This type of development is increasingly attractive to tenants with a large customer base in urban markets because the supply of industrial-zoned land is shrinking in most densely populated areas, say industry insiders. As a result, multi-story warehouses “are being built to provide more companies space close to their consumer base,” says Phoenix-based James Breeze, senior director and global head of industrial and logistics research with commercial real estate services firm CBRE.
“Multi-story offers tenants buildings of scale embedded in the urban core and [these facilities] are built such that modern equipment and automation are able to be used within the facility, which is often an issue in antiquated product,” adds New York City-based Alex Kachris, research manager, Northeast industrial region, with commercial real estate services firm JLL.
While the lack of land for new development in urban markets is the primary force behind the push for multi-story industrial product, the promise of quick delivery to customers is accelerating this type of development, according to Kachris. “It all starts with users. Tenants are looking at their delivery networks, trying to solve how to deliver under tight delivery windows,” he says.
According to the Logistics Rent Index published by global industrial REIT Prologis, land values in the U.S. and Canada rose by 50 percent last year, while industrial rents grew by 17.6 percent.
However, multi-story warehouse projects are complicated to develop and very expensive to build, according to a Prologis spokesperson. That’s partly because they require ramps and more structural support to handle the weight of tracks traveling to the facility’s upper floors.
Additionally, a Prologis report notes that under new building codes a structure above three stories in height requires a one-hour fire rating, which means it will resist exposure to fire for one hour. To achieve this rating, the building structure must either be framed with heavy steel to fireproof it or be built of concrete, each of which adds significant cost to the overall construction budget. The report also notes that only about 75 percent of the total the building’s floor area ratio (FAR) is rentable due to space occupied by elevators, equipment rooms and stair towers.
As a result, construction of a multi-story warehouse costs about 40 percent more per sq. ft. than construction of a traditional warehouse, according to Bisnow. And rents at the facility need to be about $30 per sq. ft. to justify the extra investment. In the first quarter of the year, asking rents nationwide for industrial space averaged $8.94 per sq. ft., a record high, according to CBRE.
That premium might still make sense to many industrial tenants. Prologis research estimates that the biggest cost in supply chains is transportation, comprising roughly 50 percent of the tenant’s logistics cost (for comparison, real estate makes up just 5 percent of that cost). As a result, tenants are willing to pay a premium for space close to their customer base because it still saves them money on the cost of delivery, notes the Prologis spokesperson.
On the planning board
Today, multi-story industrial projects still represent just a small fraction of all new industrial construction in the U.S. according to Kachris. But they are becoming a necessity for quick last-mile deliveries in dense urban markets, he notes. For example, five years ago, there were no multi-story logistics facilities in the New York City development pipeline. Today, six such projects are under construction in the city and more than 15 additional projects are in the planning stages.
Prologis completed the first U.S. multi-story warehouse, Georgetown Crossroad, in Seattle in November 2018, comprising a three-story, 590,000-sq.-ft. project near the city’s port and just minutes away from its downtown core. The company is now working on San Francisco Gateway, a two-building, three-story project with 2.4 million sq. ft. and a leasable area of 1.76 million sq. ft. in San Francisco’s Bayview neighborhood.
Most multi-story industrial projects in the country, however, are still located in New York City, according to Breeze.
For example, New York-based DH Property Holdings (DHPH) built the first multi-story industrial project on the East Coast, a three-story, 397,000-sq.-ft. facility in the Red Hook section of Brooklyn in partnership Goldman Sachs Asset Management. The project, which is fully leased to Amazon, has two floors that offer 28-foot ceilings and 14 loading docks accessed via an elevated truck court, as well as a third floor with an 18-foot ceiling height that is accessible via a freight elevator.
DHPH, in partnership with Bridge Development Partners and Banner Oak Capital Partners, is now also transforming Brooklyn’s Sunset Industrial Park into a 1.4 million-sq.-ft., last-mile distribution center. The 18-acre industrial campus, which is located within minutes of densely populated, affluent neighborhoods in Brooklyn, Manhattan and Queens, currently has 27 class-B industrial buildings with a total of 400,000 sq. ft. of space, but will be redeveloped to the Grand Logistics Center, a 770,000-sq.-ft., multi-story last-mile facility under one roof.
Meanwhile, late last year, Australian REIT the Goodman Group paid nearly $130 million for a 3.2-acre site on Northern Boulevard in Queens that was formerly occupied by a Lexus dealership. The firm plans to build a multi-story warehouse on the site. According to The Real Deal, this could be the tallest vertical warehouse in New York as the site is zoned for a FAR of 5, while other multi-level warehouse projects under construction are zoned for a FAR of 2.
Other multi-story projects under development or in planning include the$381 million, 1.3-million-sq.-ft. Bronx Logistics Center in the Bronx, the 1.1-million-sq.-ft. Grand Logistics Center in the Maspeth section of Queens and an 840,000-sq.-ft. two-story warehouse project in the Bronx by a joint venture of Innovo Property Group and Square Mile Capital Management.
Designing an efficient multi-story facility that can be used by the tenant base is the biggest challenge for industrial developers building in the urban core, according to Kachris. “By their very nature, urban environments have limited land availability, thus, developers are constrained by the site geometry in designing an efficient building. This becomes increasingly difficult the smaller the site gets, largely due to the ramping to the upper levels,” he notes.
But with strong demand for modern distribution space in land-constrained urban markets outside New York, the multi-story concept is now expanding into dense secondary cities. For example, Amazon has three multi-story projects underway in secondary markets, reported Warehouse Automation. Dallas-based Trammell Crow is working on a $350 million, five-story, 3.8-million-sf.-ft. build-to-suit facility for Amazon near Syracuse, N.Y.
And Atlanta-based developer Seefried Industrial Properties is developing Alsila, a five-story, 3.4-million-sq.-ft. Amazon project in San Diego County, which will be the largest warehouse in the San Diego metro area. It is located about two miles away from the Otay Mesa border crossing to Tijuana, Mexico.






